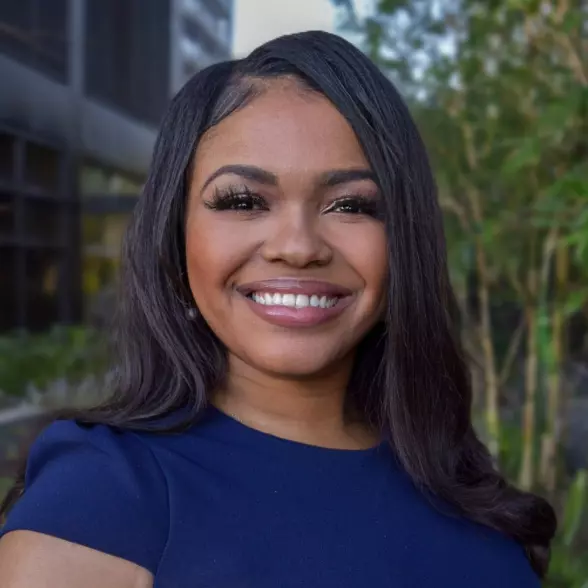For more information regarding the value of a property, please contact us for a free consultation.
984 W Riverside Dr #6 Burbank, CA 91506
Want to know what your home might be worth? Contact us for a FREE valuation!

Our team is ready to help you sell your home for the highest possible price ASAP
Key Details
Sold Price $750,000
Property Type Condo
Sub Type Condo
Listing Status Sold
Purchase Type For Sale
Square Footage 1,635 sqft
Price per Sqft $458
MLS Listing ID 20-640300
Sold Date 11/13/20
Style Traditional
Bedrooms 3
Full Baths 3
HOA Fees $515/mo
HOA Y/N Yes
Year Built 1980
Lot Size 2.942 Acres
Acres 2.9417
Property Sub-Type Condo
Property Description
Burbank Tri-Level townhome in charming Rancho District where equestrian character is preserved and protected. This sunlit home is located next to the Burbank Equestrian Center and horse trails. Enter private courtyard/patio to a spacious living room with 20-ft ceiling and an inviting gas fireplace flanked by floor-to-ceiling windows. The formal dining room and chef's kitchen with breakfast area, stainless steel appliances and generous storage overlook the living room. A generous master suite offers Two large walk-in closets, window sitting area and private bathroom with walk-in shower and double vanity. Excellent floor plan with one more bedroom and bathroom upstairs; third bedroom on main level that is perfect for guestroom or office. In-unit side-by-side laundry plus direct access two-car garage. R&R at resort-size community pool, spa, gym, rec room and horse stables. Enjoy a strong sense of community in a tranquil setting. Convenient to studios, shopping, dining, L.A. Zoo, and parks
Location
State CA
County Los Angeles
Area Burbank
Building/Complex Name Parkside Equestrian Estates HOA
Zoning BUR4*
Rooms
Other Rooms Stall(s), Barn/Stable, Corral(s)
Dining Room 0
Kitchen Remodeled
Interior
Interior Features Common Walls, Living Room Deck Attached, High Ceilings (9 Feet+), Recessed Lighting, Storage Space, Two Story Ceilings, Wet Bar
Heating Central
Cooling Air Conditioning, Central
Flooring Stone Tile
Fireplaces Number 1
Fireplaces Type Living Room
Equipment Dishwasher, Dryer, Garbage Disposal, Gas Dryer Hookup, Microwave, Washer, Refrigerator, Range/Oven
Laundry Laundry Area, Inside
Exterior
Parking Features Assigned, Controlled Entrance, Direct Entrance, Door Opener, Driveway Gate, Garage - 2 Car, Garage Is Attached, Gated, Parking for Guests, Parking for Guests - Onsite, Private Garage, Side By Side
Garage Spaces 2.0
Pool Association Pool, Heated
Community Features Community Mailbox
Amenities Available Assoc Barbecue, Assoc Maintains Landscape, Assoc Pet Rules, Controlled Access, Fitness Center, Gated Community, Guest Parking, Horse Trails, Outdoor Cooking Area, Spa, Rec Multipurpose Rm, Pool
View Y/N Yes
View Hills, Tree Top, Walk Street
Building
Lot Description Horse Property, Fenced, Riding/Stables, Sidewalks, Walk Street
Story 3
Architectural Style Traditional
Level or Stories Ground Level, Mid Level, Multi/Split, Multi/Split, Three Or More
Schools
School District Burbank Unified
Others
Special Listing Condition Standard
Pets Allowed Assoc Pet Rules, Yes
Read Less

The multiple listings information is provided by The MLSTM/CLAW from a copyrighted compilation of listings. The compilation of listings and each individual listing are ©2025 The MLSTM/CLAW. All Rights Reserved.
The information provided is for consumers' personal, non-commercial use and may not be used for any purpose other than to identify prospective properties consumers may be interested in purchasing. All properties are subject to prior sale or withdrawal. All information provided is deemed reliable but is not guaranteed accurate, and should be independently verified.
Bought with Pinnacle Estate Properties, Inc.



