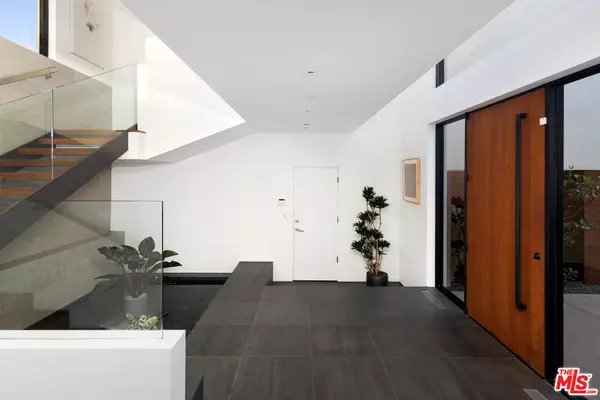For more information regarding the value of a property, please contact us for a free consultation.
21900 Briarbluff Dr Malibu, CA 90265
Want to know what your home might be worth? Contact us for a FREE valuation!

Our team is ready to help you sell your home for the highest possible price ASAP
Key Details
Sold Price $5,000,000
Property Type Single Family Home
Sub Type Single Family Residence
Listing Status Sold
Purchase Type For Sale
Square Footage 4,788 sqft
Price per Sqft $1,044
MLS Listing ID 23-329217
Sold Date 03/15/24
Style Contemporary
Bedrooms 4
Full Baths 6
Construction Status Updated/Remodeled
HOA Y/N No
Year Built 1996
Lot Size 5.500 Acres
Acres 5.5
Property Sub-Type Single Family Residence
Property Description
Introducing "The Briarbluff Estate" - Where Timeless Architecture Meets Modern Grandeur- Originally envisioned by the iconic architectural trio Buff, Smith & Hensman in the 1970s, this residence has transcended time through an extraordinary metamorphosis. The visionary touch of renowned architect David Montalba Architects, Santa Monica, has meticulously transformed the dwelling from a vertical structure into a harmonious horizontal haven, forging a connection with its surroundings that is both profound and immersive. Spanning a generous 4,788 square feet, the residence exudes an air of refined elegance and contemporary opulence. As you step through its grand entrance, you are greeted by a symphony of indigenous landscape, masterfully integrated through terraced wood-clad walls that carve out enchanting outdoor sanctuaries. Each turn reveals a new panorama, where canyon breezes dance through floor-to-ceiling windows, capturing the mesmerizing interplay of light and shadow. The heart of the home boasts a captivating interplay of textures - from the rugged allure of unique stone to the rich warmth of Brazilian walnut floors. Built-in walnut millwork adds an artisanal touch, crafting an ambiance of both comfort and sophistication. An interior water feature, clad in stone, stands as a living sculpture, infusing the air with tranquil murmurs that harmonize with the surrounding nature. One of the estate's most captivating features is the bespoke aquarium room divider, a true testament to the fusion of art and architecture. This aquatic masterpiece separates spaces while allowing a seamless flow of light, color, and aquatic motion, embodying the spirit of both ocean and innovation. "The Briarbluff Estate" is more than a residence; it's a testament to the confluence of architectural history and contemporary brilliance. This is a home where the past embraces the present, and where the land's whispers intertwine with the pulse of modern luxury. It's a sanctuary where every detail has been thoughtfully curated to elevate life to an art form. Welcome to a realm where architectural heritage meets the pinnacle of modern luxury - welcome to "The Briarbluff Estate" at 21900 Briarbluff Dr., Malibu. Discover a symphony of design, nature, and innovation, and prepare to embark on a journey of boundless inspiration and timeless beauty.
Location
State CA
County Los Angeles
Area Malibu
Zoning LCA11*
Rooms
Family Room 1
Other Rooms None
Dining Room 1
Kitchen Pantry, Remodeled, Skylight(s), Counter Top, Gourmet Kitchen, Island
Interior
Interior Features Built-Ins, Dumbwaiter, Living Room Deck Attached, Living Room Balcony, High Ceilings (9 Feet+), Pre-wired for high speed Data, Recessed Lighting, Storage Space, Turnkey, Two Story Ceilings, Wet Bar
Heating Central, Propane Gas
Cooling Air Conditioning, Central, Multi/Zone, Electric
Flooring Hardwood, Stone, Mixed
Fireplaces Number 2
Fireplaces Type Den, Master Bedroom, Raised Hearth, Gas
Equipment Alarm System, Antenna, Barbeque, Built-Ins, Bar Ice Maker, Dishwasher, Dryer, Electric Dryer Hookup, Freezer, Garbage Disposal, Hood Fan, Ice Maker, Microwave, Phone System, Range/Oven, Recirculated Exhaust Fan, Refrigerator, Satellite, Washer, Water Filter, Water Line to Refrigerator, Water Purifier, Cable
Laundry Inside, Laundry Area, Room
Exterior
Parking Features Attached, Built-In Storage, Driveway, Garage - 2 Car, Garage Is Attached, Door Opener, Driveway - Concrete, Parking for Guests, Parking for Guests - Onsite
Garage Spaces 2.0
Fence Stucco Wall, Privacy, Other
Pool Heated, Heated And Filtered, In Ground, Heated with Propane, Safety Fence, Filtered, Private
View Y/N Yes
View Bay, Bluff, Canyon, City, Coastline, Lagoon, Hills, Ocean, Panoramic, Pier, Pool, Rocks, Skyline, Valley, Trees/Woods, Tree Top, Water
Roof Type Flat
Handicap Access Doors - Swing In
Building
Lot Description Exterior Security Lights, Firewall(s), Front Yard, Lawn, Landscaped, Gutters, 2-4 Lots, Back Yard, Storm Drains, Street Asphalt, Street Paved, Utilities Underground, Wooded, Yard
Story 3
Foundation Concrete Perimeter, Slab
Sewer Septic Tank
Water District
Architectural Style Contemporary
Level or Stories Three Or More, Multi/Split
Structure Type Stucco, Synthetic Stucco, Wood Siding
Construction Status Updated/Remodeled
Schools
School District Santa Monica-Malibu Unified School District
Others
Special Listing Condition Standard
Read Less

The multiple listings information is provided by The MLSTM/CLAW from a copyrighted compilation of listings. The compilation of listings and each individual listing are ©2025 The MLSTM/CLAW. All Rights Reserved.
The information provided is for consumers' personal, non-commercial use and may not be used for any purpose other than to identify prospective properties consumers may be interested in purchasing. All properties are subject to prior sale or withdrawal. All information provided is deemed reliable but is not guaranteed accurate, and should be independently verified.
Bought with Christie's AKG
GET MORE INFORMATION




