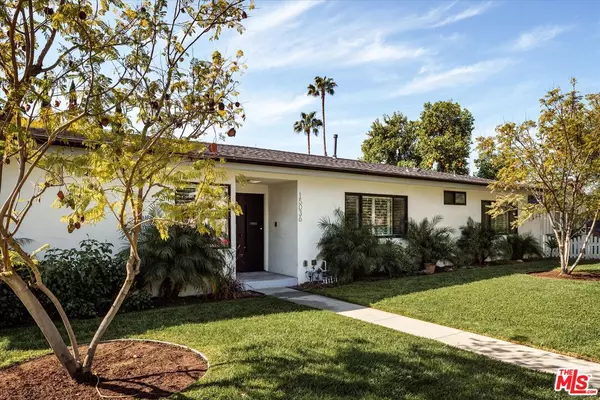For more information regarding the value of a property, please contact us for a free consultation.
15036 Killion St Sherman Oaks, CA 91411
Want to know what your home might be worth? Contact us for a FREE valuation!

Our team is ready to help you sell your home for the highest possible price ASAP
Key Details
Sold Price $1,755,000
Property Type Single Family Home
Sub Type Single Family Residence
Listing Status Sold
Purchase Type For Sale
Square Footage 2,144 sqft
Price per Sqft $818
MLS Listing ID 25511215
Sold Date 05/12/25
Style Traditional
Bedrooms 4
Full Baths 2
Half Baths 1
Construction Status Updated/Remodeled
HOA Y/N No
Year Built 1964
Lot Size 7,524 Sqft
Acres 0.1727
Property Sub-Type Single Family Residence
Property Description
Supremely positioned on a corner lot, this fully reimagined home blends contemporary style with a private outdoor retreat in one of Sherman Oaks' most desirable neighborhoods. A meticulously landscaped front yard sets the stage for the bright and inviting interiors, where natural light pours through expansive double-pane windows and sliding glass doors, seamlessly connecting indoor and outdoor living. Mid-toned wood floors flow throughout the thoughtfully designed layout, which includes a formal living room and a spacious family room anchored by a sleek, marble-tiled fireplace. At the heart of the home, the kitchen is a true showpiece, outfitted with a generous center island, stainless steel appliances, stone countertops, a walk-in pantry, and a breakfast nook nestled beside a charming bay window. The adjacent dining area is framed by a built-in bar with custom cabinetry, offering both style and function for entertaining. Four well-appointed bedrooms and three bathrooms provide comfortable accommodations, including a powder bath for guests. The serene primary suite offers direct backyard access, a walk-in closet, and a luxurious ensuite bath. Outside discover a private backyard oasis, where a sparkling kidney-shaped pool, sun-drenched deck, lush lawn, and expansive patio create an ideal setting for alfresco dining and relaxation. Additional highlights include a dedicated laundry room with side-by-side washer and dryer, an EV charger, and an attached two-car garage with direct home access. Situated just minutes from local schools, Westfield Fashion Square, and the vibrant dining and shopping scene along Ventura Blvd, this turn-key Sherman Oaks residence presents the ideal mix of style, comfort, and convenience for effortless California living.
Location
State CA
County Los Angeles
Area Sherman Oaks
Zoning LAR1
Rooms
Family Room 1
Other Rooms None
Dining Room 0
Kitchen Remodeled, Open to Family Room, Pantry, Stone Counters, Island
Interior
Interior Features Recessed Lighting, Open Floor Plan, Bar, Built-Ins
Heating Central, Fireplace
Cooling Air Conditioning, Central
Flooring Wood, Tile
Fireplaces Number 1
Fireplaces Type Living Room, Gas
Equipment Dishwasher, Dryer, Freezer, Microwave, Range/Oven, Refrigerator, Washer, Built-Ins, Garbage Disposal, Hood Fan, Ice Maker, Water Line to Refrigerator
Laundry Room
Exterior
Parking Features Garage - 2 Car, Attached, Side By Side, Direct Entrance, Electric Vehicle Charging Station(s)
Garage Spaces 2.0
Fence Privacy
Pool In Ground
View Y/N Yes
View City
Building
Lot Description Fenced Yard, Front Yard, Yard, Back Yard, Landscaped, Lawn
Story 1
Architectural Style Traditional
Level or Stories One
Construction Status Updated/Remodeled
Others
Special Listing Condition Standard
Read Less

The multiple listings information is provided by The MLSTM/CLAW from a copyrighted compilation of listings. The compilation of listings and each individual listing are ©2025 The MLSTM/CLAW. All Rights Reserved.
The information provided is for consumers' personal, non-commercial use and may not be used for any purpose other than to identify prospective properties consumers may be interested in purchasing. All properties are subject to prior sale or withdrawal. All information provided is deemed reliable but is not guaranteed accurate, and should be independently verified.
Bought with Giving Tree Realty Group Inc
GET MORE INFORMATION



