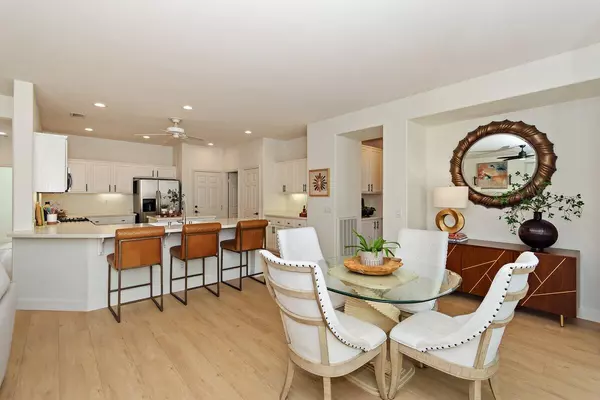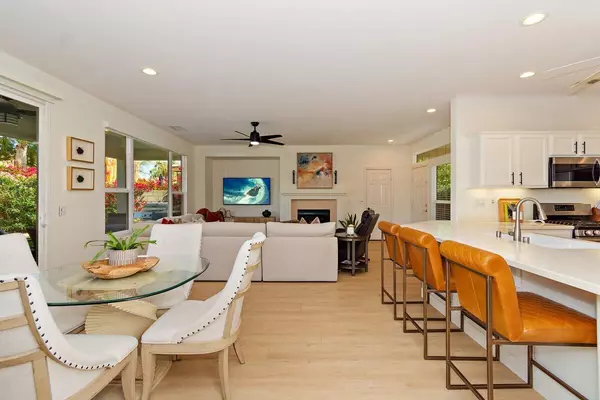For more information regarding the value of a property, please contact us for a free consultation.
60286 Prickly Pear La Quinta, CA 92253
Want to know what your home might be worth? Contact us for a FREE valuation!

Our team is ready to help you sell your home for the highest possible price ASAP
Key Details
Sold Price $515,000
Property Type Single Family Home
Sub Type Single Family Residence
Listing Status Sold
Purchase Type For Sale
Square Footage 1,551 sqft
Price per Sqft $332
Subdivision Trilogy
MLS Listing ID 219126098DA
Sold Date 06/20/25
Bedrooms 2
Full Baths 1
Three Quarter Bath 1
HOA Fees $595/mo
Year Built 2004
Lot Size 6,534 Sqft
Acres 0.15
Property Sub-Type Single Family Residence
Property Description
Price Reduced to $529,000!Stunning 2 bedroom, 2 bath Oasis plan in La Quinta 55+ Community Welcome to this beautifully updated and meticulously maintained 2-bedroom, 2-bathroom Oasis floor plan, offering 1551 sq. ft. of light filled space. Recently redesigned with paint inside and out, luxury vinyl flooring and designer carpet, California Closets Cabinets, new hardware and professionally designed front yard landscaping. This home features a spacious great room with cozy gas fireplace, perfect for chilly winter nights. The gorgeous, designer furniture adds a touch of elegance to the home, while creating a consistent desert feel throughout the home. The chef's kitchen is a standout, complete with stainless appliances, a large island, spacious pantry, and breakfast bar. It opens to a large dining area ideal for entertaining friends and family. The separate laundry room comes equipped with a front load washer and dryer for added convenience. The luxurious primary suite features a walk-in closet, dual vanities, a spacious walk -in shower, and direct access to the patio. The second bedroom offers stunning south mountain views, custom built-in storage cabinets, and a desk for functional workspace if needed. Ceiling fans are installed throughout the home, providing comfort in every room. Addition highlights include a vanishing screen door, nearly new blinds, and automatic blinds in the great room and primary suite. Looking for privacy? Step outside to the extended covered patio, perfect for entertaining, and enjoy the lushly landscaped, private backyard featuring plenty of grass and palm trees, along with a BBQ area. It's a perfect yard for pets too! This incredible home is priced to sell and presents an opportunity to own a piece of paradise in a vibrant 55+ community. HOA dues of $595 include internet, cable, front yard landscaping and maintenance, guard gated community, clubhouse amenities with an indoor walking track, pickleball, tennis, bocce ball, community pools, a f
Location
State CA
County Riverside
Area La Quinta South Of Hwy 111
Building/Complex Name Trilogy LQ
Interior
Heating Central, Natural Gas
Cooling Ceiling Fan, Central
Flooring Carpet, Tile
Fireplaces Number 1
Fireplaces Type GasGreat Room
Equipment Ceiling Fan, Dishwasher, Dryer, Garbage Disposal, Microwave, Range/Oven, Refrigerator, Washer
Laundry Room
Exterior
Parking Features Attached, Door Opener, Driveway, Garage Is Attached
Garage Spaces 2.0
Fence Block
Community Features Community Mailbox, Golf Course within Development
Amenities Available Assoc Maintains Landscape, Assoc Pet Rules, Banquet, Barbecue, Billiard Room, Bocce Ball Court, Card Room, Clubhouse, Controlled Access, Fire Pit, Fitness Center, Golf, Greenbelt/Park, Guest Parking, Onsite Property Management, Other, Picnic Area, Tennis Courts
View Y/N Yes
View Mountains
Roof Type Tile
Building
Lot Description Back Yard, Front Yard, Lot-Level/Flat
Story 1
Sewer In Connected and Paid
Water Water District
Level or Stories One
Others
Special Listing Condition Standard
Pets Allowed Assoc Pet Rules
Read Less

The multiple listings information is provided by The MLSTM/CLAW from a copyrighted compilation of listings. The compilation of listings and each individual listing are ©2025 The MLSTM/CLAW. All Rights Reserved.
The information provided is for consumers' personal, non-commercial use and may not be used for any purpose other than to identify prospective properties consumers may be interested in purchasing. All properties are subject to prior sale or withdrawal. All information provided is deemed reliable but is not guaranteed accurate, and should be independently verified.
Bought with eXp Realty Of Southern California Inc
GET MORE INFORMATION




