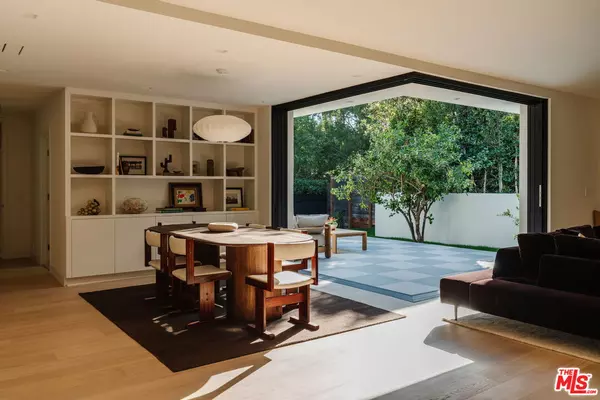For more information regarding the value of a property, please contact us for a free consultation.
2005 Ames St Los Angeles, CA 90027
Want to know what your home might be worth? Contact us for a FREE valuation!

Our team is ready to help you sell your home for the highest possible price ASAP
Key Details
Sold Price $3,490,000
Property Type Single Family Home
Sub Type Single Family Residence
Listing Status Sold
Purchase Type For Sale
Square Footage 2,715 sqft
Price per Sqft $1,285
MLS Listing ID 25603431
Sold Date 10/30/25
Style Art Deco
Bedrooms 4
Full Baths 4
Half Baths 1
HOA Y/N No
Year Built 1937
Lot Size 0.288 Acres
Acres 0.2882
Property Sub-Type Single Family Residence
Property Description
Welcome to the Ames Residence - Streamline Moderne luxury reimagined. Originally designed in 1937 by renowned architect William E. Meyer, the visionary behind the iconic Lane Wells Building, this architectural gem has been masterfully restored, fully permitted, and thoughtfully updated for modern living. Located in the coveted Franklin Hills enclave of Los Feliz, this landmark-quality home sits on a generous 12,555 sq ft lot and offers 2,715 sq ft of elevated interior space. Inside, you'll find 4 spacious en suite bedrooms and a bright, dedicated office, all centered around a flowing open-concept living area. Expansive sliding steel pocket doors open to a private patio and lush, landscaped yard perfect for seamless indoor-outdoor California living. Every inch of the home has been carefully curated with high-end finishes: European white oak flooring, white oak cabinetry with integrated marble countertops and sinks, and a blend of hand-selected materials including marble, travertine, limestone, and Soli Japanese tiles. Two distinctive fire places - a wood-burning and gas fireplace in the primary suite and a custom gas fireplace in the living room bring warmth and architectural character. The designer kitchen is equipped with premium Miele appliances, Rohl fixtures, and stunning Italian Monet marble. The home's infrastructure has been fully modernized with new plumbing, electrical, HVAC, and a tankless water heater ensuring lasting comfort and efficiency. Additional features include beautifully restored original steel windows, two versatile basement spaces ideal for storage, a wine cellar, or studio, and an attached two-car garage with a long driveway. The fully fenced yard with dual gates offers privacy, security, and charm.Reimagined by a husband-and-wife design team, the Ames Residence is a rare opportunity to own a residence that marries architectural heritage with modern functionality. Nestled in one of Los Feliz's most desirable neighborhoods and just moments from top-rated schools such as Franklin Avenue Elementary, shops, and dining, this is a home of true distinction.
Location
State CA
County Los Angeles
Area Los Feliz
Zoning LAR1
Rooms
Other Rooms None
Dining Room 0
Interior
Heating Central
Cooling Central
Flooring Engineered Hardwood
Fireplaces Number 2
Fireplaces Type Living Room, Primary Bedroom, Gas, Gas and Wood
Equipment Built-Ins, Dishwasher, Dryer, Freezer, Garbage Disposal, Hood Fan, Ice Maker, Range/Oven, Refrigerator, Washer
Laundry Room
Exterior
Parking Features Garage - 2 Car, Driveway
Garage Spaces 2.0
Pool None
View Y/N No
View None
Building
Story 1
Architectural Style Art Deco
Level or Stories One
Others
Special Listing Condition Standard
Read Less

The multiple listings information is provided by The MLSTM/CLAW from a copyrighted compilation of listings. The compilation of listings and each individual listing are ©2025 The MLSTM/CLAW. All Rights Reserved.
The information provided is for consumers' personal, non-commercial use and may not be used for any purpose other than to identify prospective properties consumers may be interested in purchasing. All properties are subject to prior sale or withdrawal. All information provided is deemed reliable but is not guaranteed accurate, and should be independently verified.
Bought with True Story Realty
GET MORE INFORMATION




