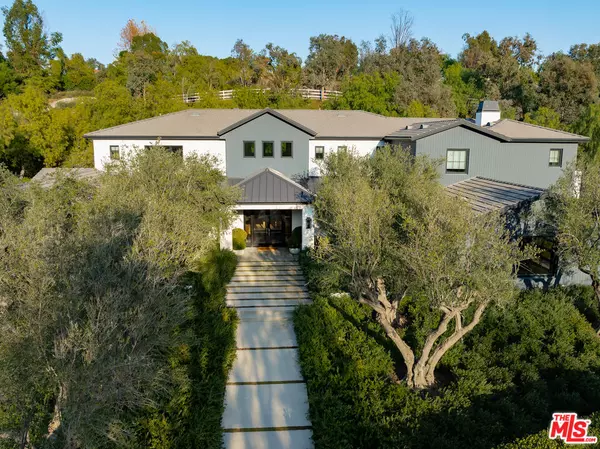For more information regarding the value of a property, please contact us for a free consultation.
25210 Jim Bridger Rd Hidden Hills, CA 91302
Want to know what your home might be worth? Contact us for a FREE valuation!

Our team is ready to help you sell your home for the highest possible price ASAP
Key Details
Sold Price $12,650,000
Property Type Single Family Home
Sub Type Single Family Residence
Listing Status Sold
Purchase Type For Sale
Square Footage 11,808 sqft
Price per Sqft $1,071
MLS Listing ID 25492053
Sold Date 11/10/25
Style Traditional
Bedrooms 6
Full Baths 6
Half Baths 3
HOA Fees $2/mo
HOA Y/N Yes
Year Built 2018
Lot Size 1.572 Acres
Acres 1.5717
Property Sub-Type Single Family Residence
Property Description
Nestled in the prestigious Ashley Ridge Estates of Hidden Hills, this newly built contemporary farmhouse embodies the perfect blend of modern luxury and rustic elegance. The property, set amidst rows of graceful olive trees, welcomes you through a striking front entrance. Boasting 11,808 square feet of living space, the home is a seamless fusion of style and comfort.Inside, warm maple floors and soaring ceilings create an inviting atmosphere, while a neutral color palette enhances the open-concept design. The chef's kitchen is a standout, featuring custom white oak cabinetry, marble countertops, and high-end appliances. The primary suite is a true retreat, offering a cozy fireplace, dual bathrooms, and breathtaking views of the surrounding mountains. With six spacious bedrooms, a fully-equipped gym, custom home theater, and climate-controlled wine cellar, this home is designed for both relaxation and entertainment. The meticulously landscaped grounds offer a swimming pool, spa, bocce ball court, fire pit, and BBQ area, providing the ideal setting for hosting guests or unwinding in privacy. This property is the epitome of sophisticated living in one of Hidden Hills' most exclusive communities.
Location
State CA
County Los Angeles
Area Hidden Hills
Zoning LCR120000*
Rooms
Family Room 1
Other Rooms None
Dining Room 0
Interior
Heating Central
Cooling Air Conditioning, Central
Flooring Wood, Other, Tile, Carpet
Fireplaces Number 2
Fireplaces Type Library, Primary Bedroom
Equipment Dishwasher, Alarm System, Barbeque, Built-Ins, Ceiling Fan, Dryer, Trash Compactor, Garbage Disposal, Microwave, Refrigerator, Range/Oven, Washer
Laundry Room
Exterior
Parking Features Attached, Garage - 4+ Car
Garage Spaces 4.0
Pool In Ground
View Y/N Yes
View Mountains
Building
Story 2
Architectural Style Traditional
Level or Stories Two
Others
Special Listing Condition Standard
Read Less

The multiple listings information is provided by The MLSTM/CLAW from a copyrighted compilation of listings. The compilation of listings and each individual listing are ©2025 The MLSTM/CLAW. All Rights Reserved.
The information provided is for consumers' personal, non-commercial use and may not be used for any purpose other than to identify prospective properties consumers may be interested in purchasing. All properties are subject to prior sale or withdrawal. All information provided is deemed reliable but is not guaranteed accurate, and should be independently verified.
Bought with The Agency
GET MORE INFORMATION




